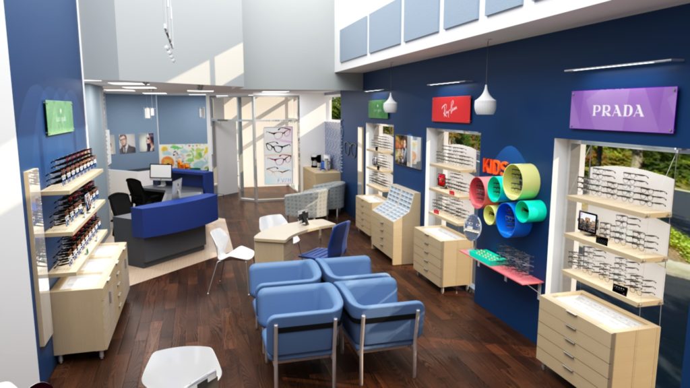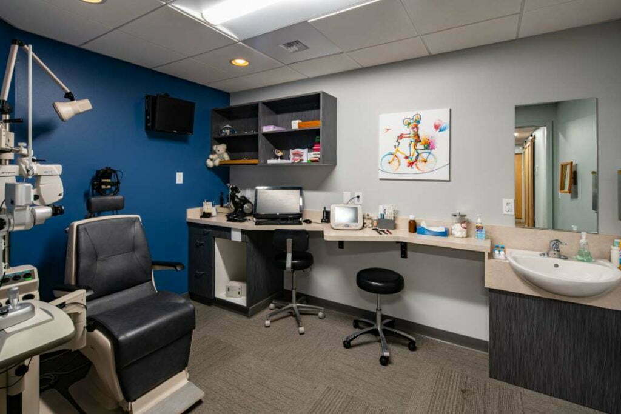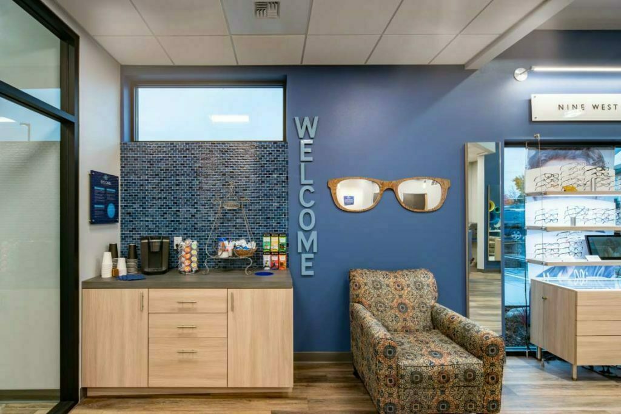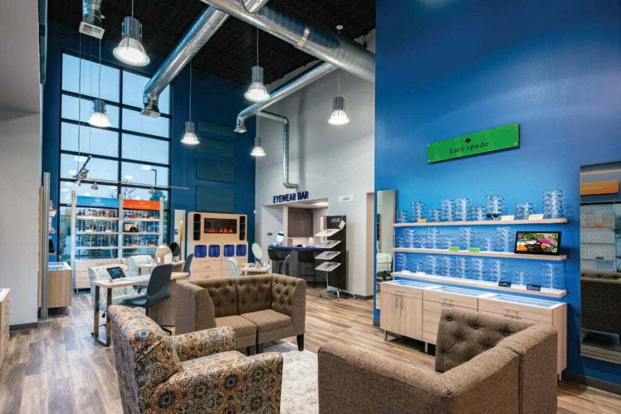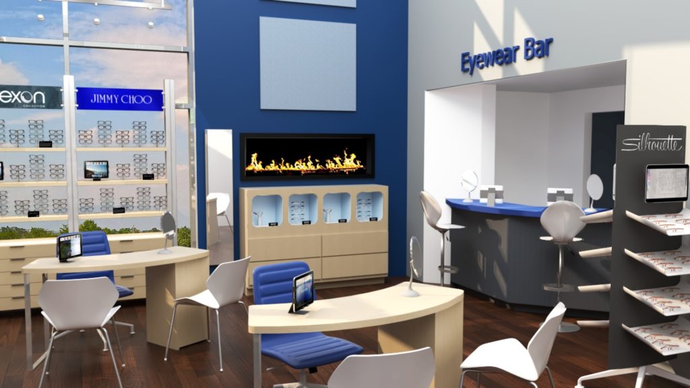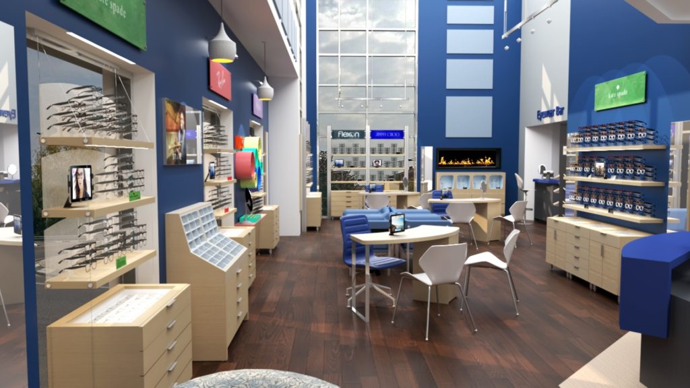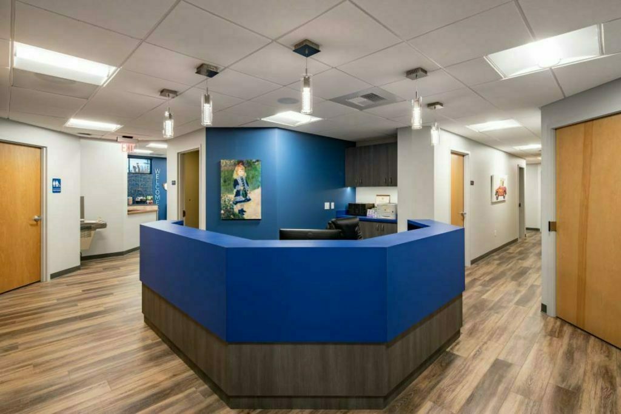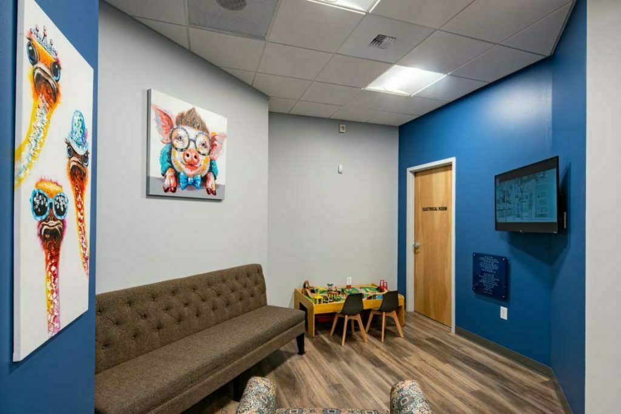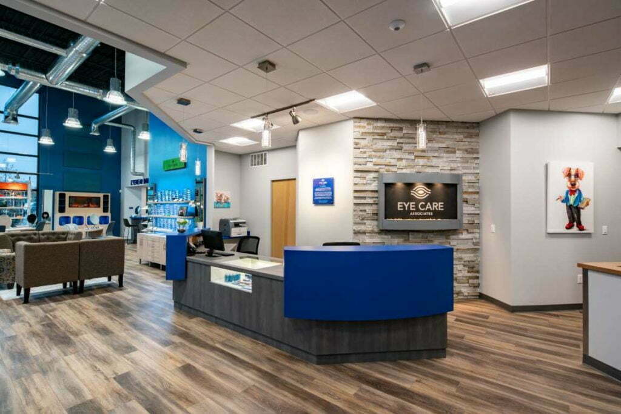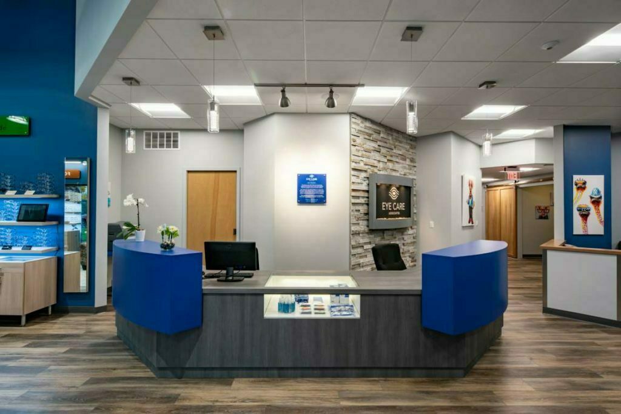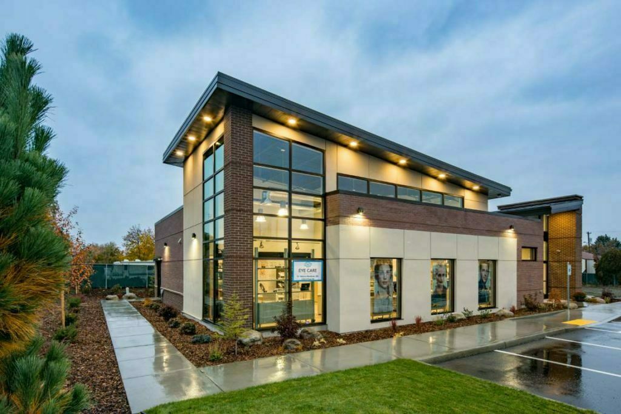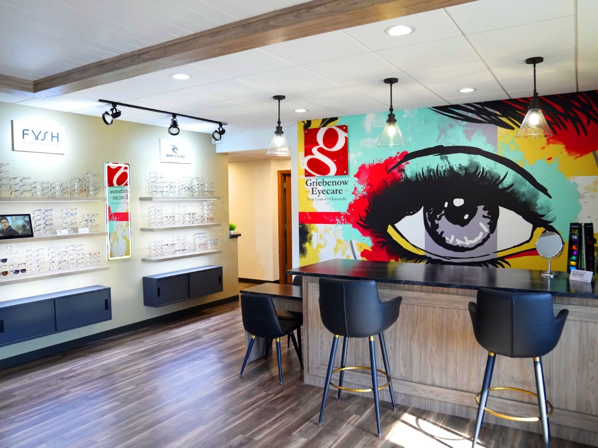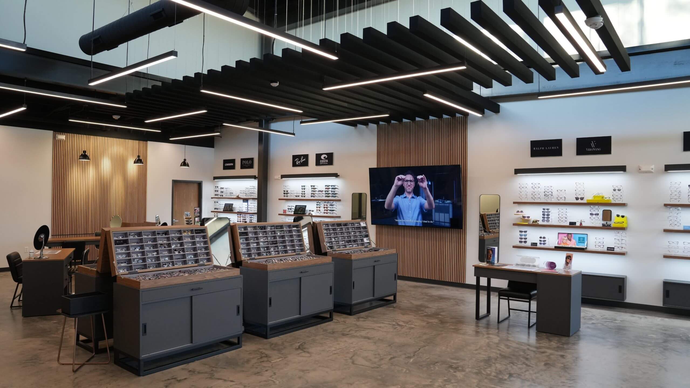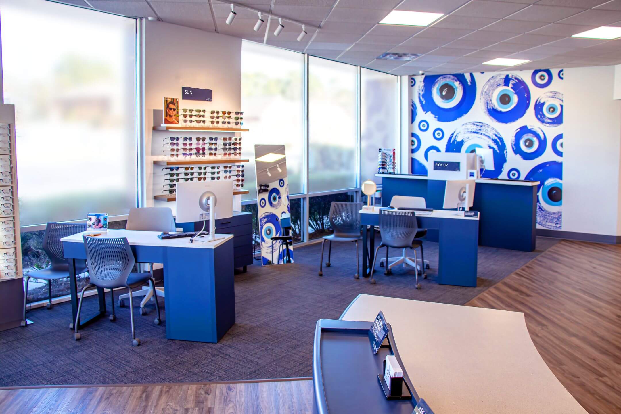Eyecare Associates of Spokane Valley
Project Goal
Create a modern and engaging space through the use of cool tones, light materials, custom fixtures, and furnishings. The design is family friendly with a special area for kids. The optical and reception area features a layout that maximizes patient flow.
Included full service design, custom optical fixtures, reception desk, dispensing bar, custom graphics, custom signage, digital interactive by Contentlinq, lighting, finish, and furniture specifications.
Location:
Spokane, WA
Scope:
3900 sq ft
Budget:
$100,000

